Select masterplan
Masterplans
- Phase 1
- Phase 2
Phase 1 Speculative Development
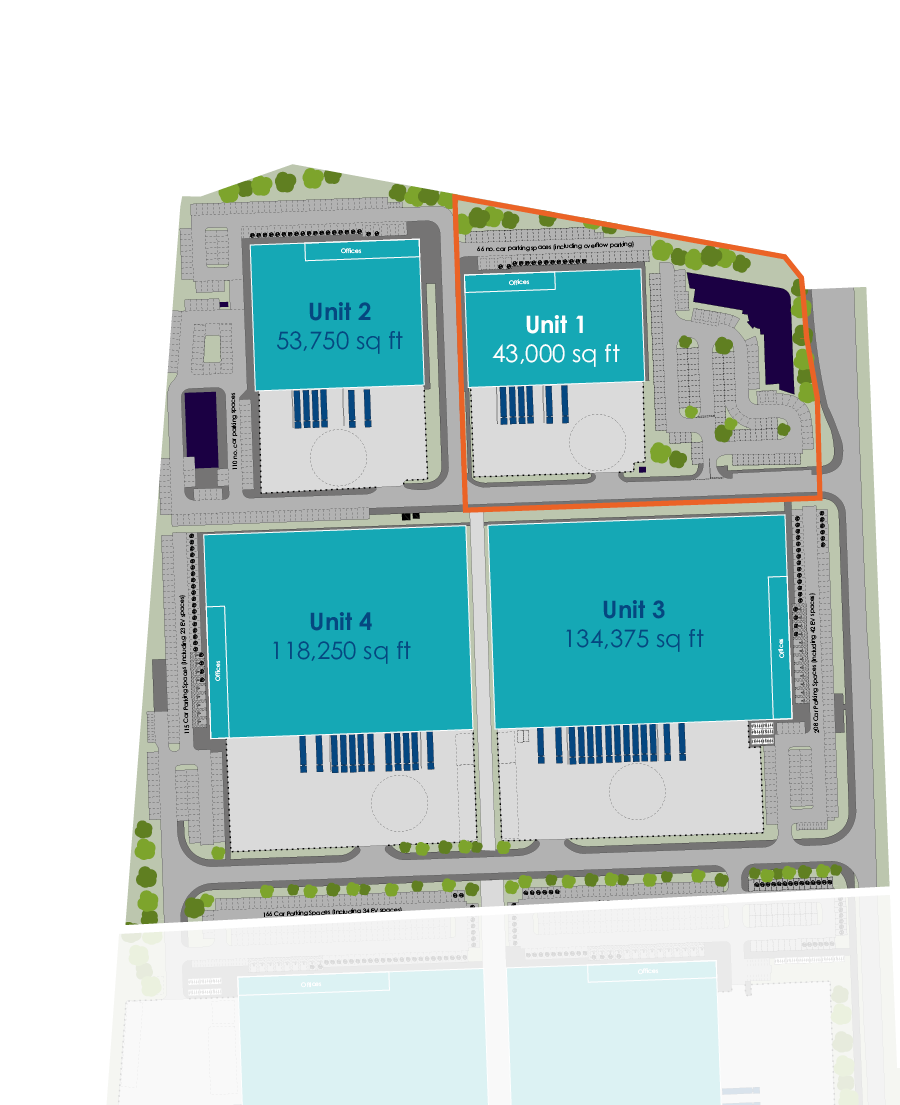

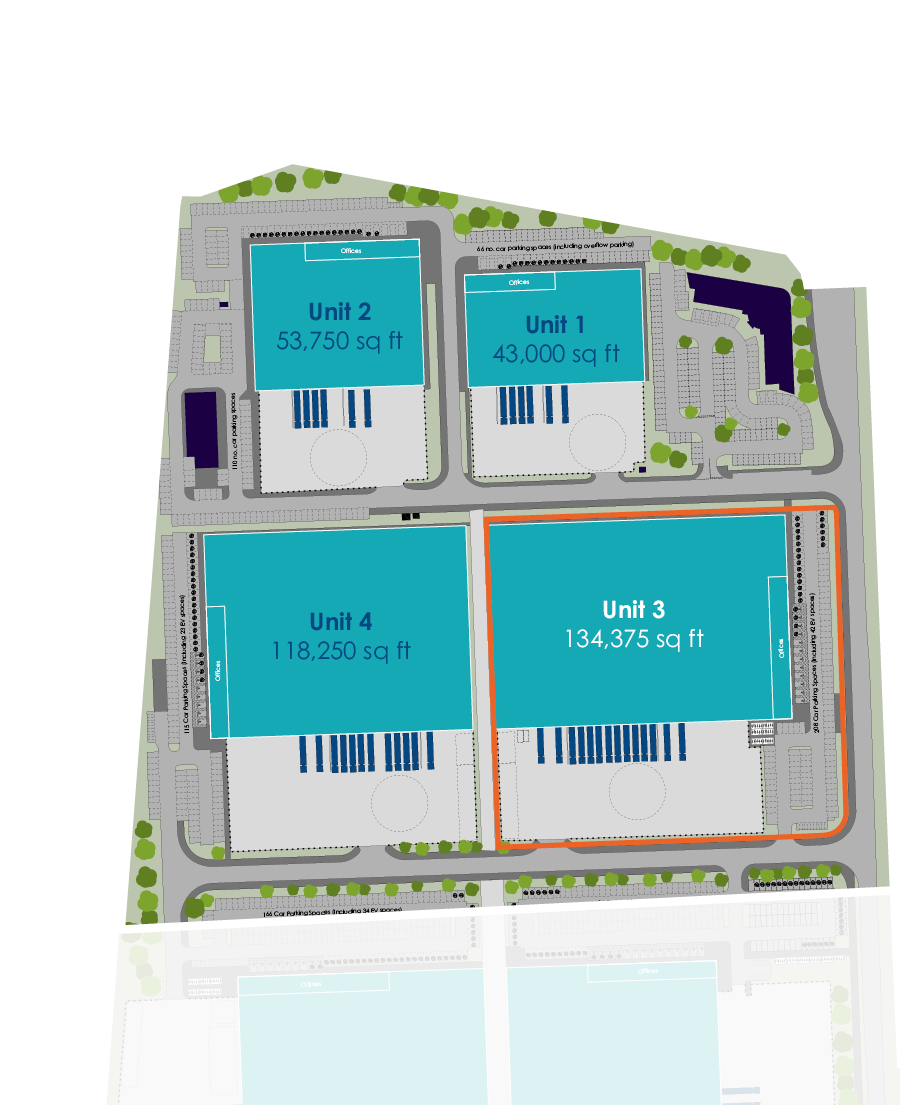
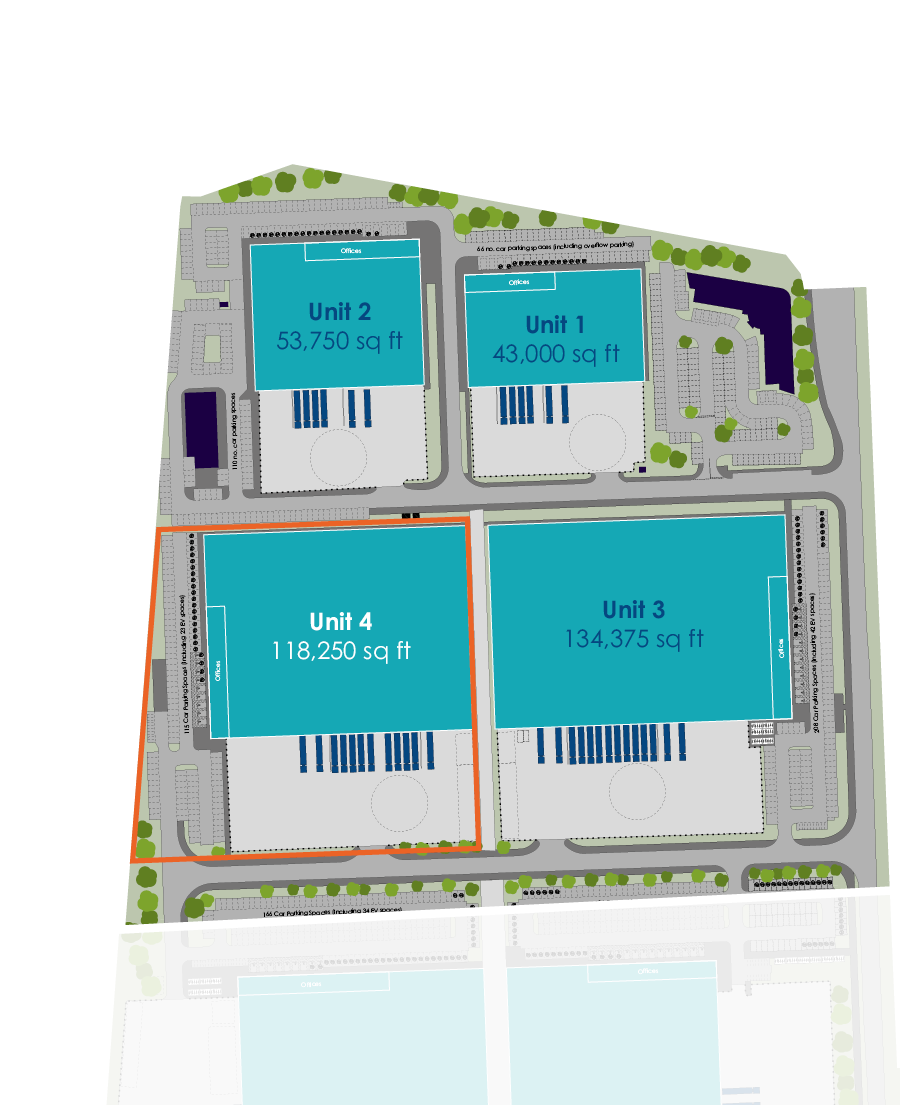
- Unit 1
- Unit 2
- Unit 3
- Unit 4
Unit 1 43,000 sq ft
Warehouse
40,000 sq ft
Office
3,000 sq ft
-

10M
Clear
height -

4
Dock
loading
doors -

2
Level
access
doors -

40M
Service
yard -

66
Car
parking
spaces -

14
Electric
charging
points
Phase 2 masterplan

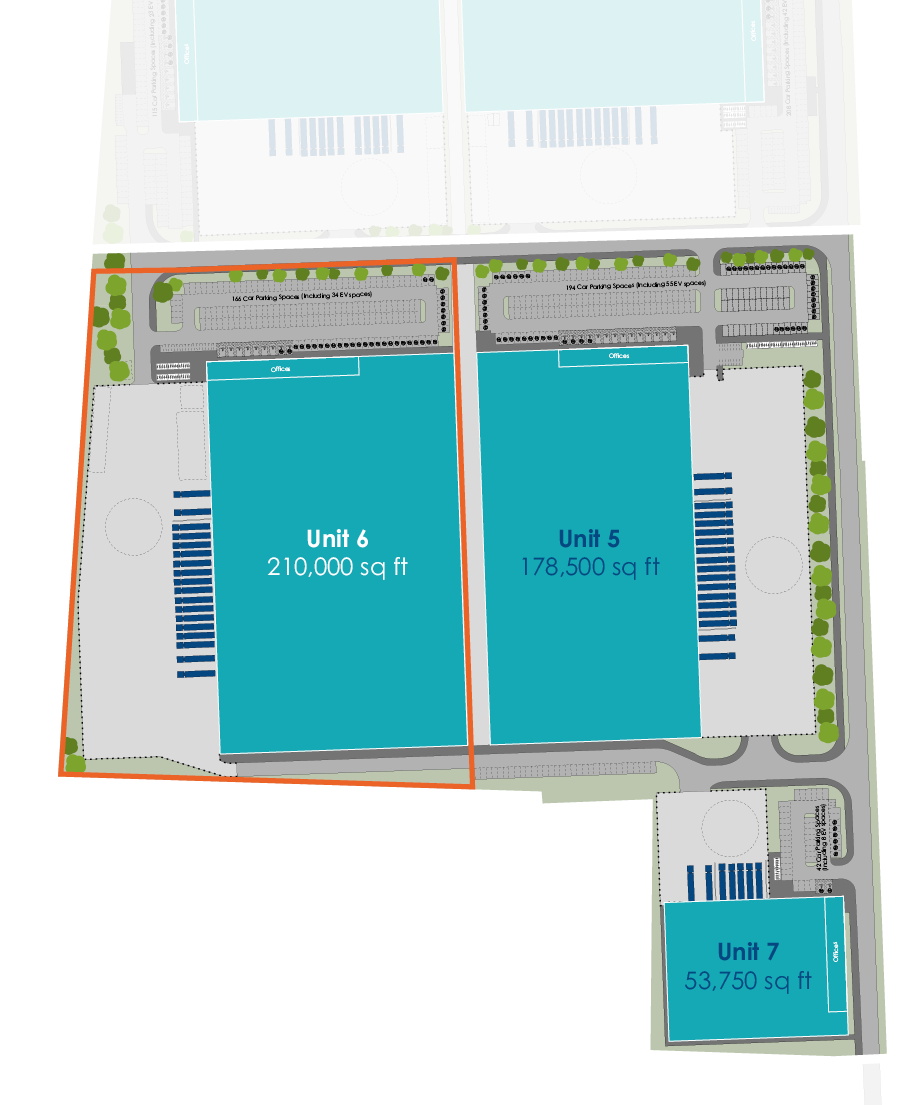
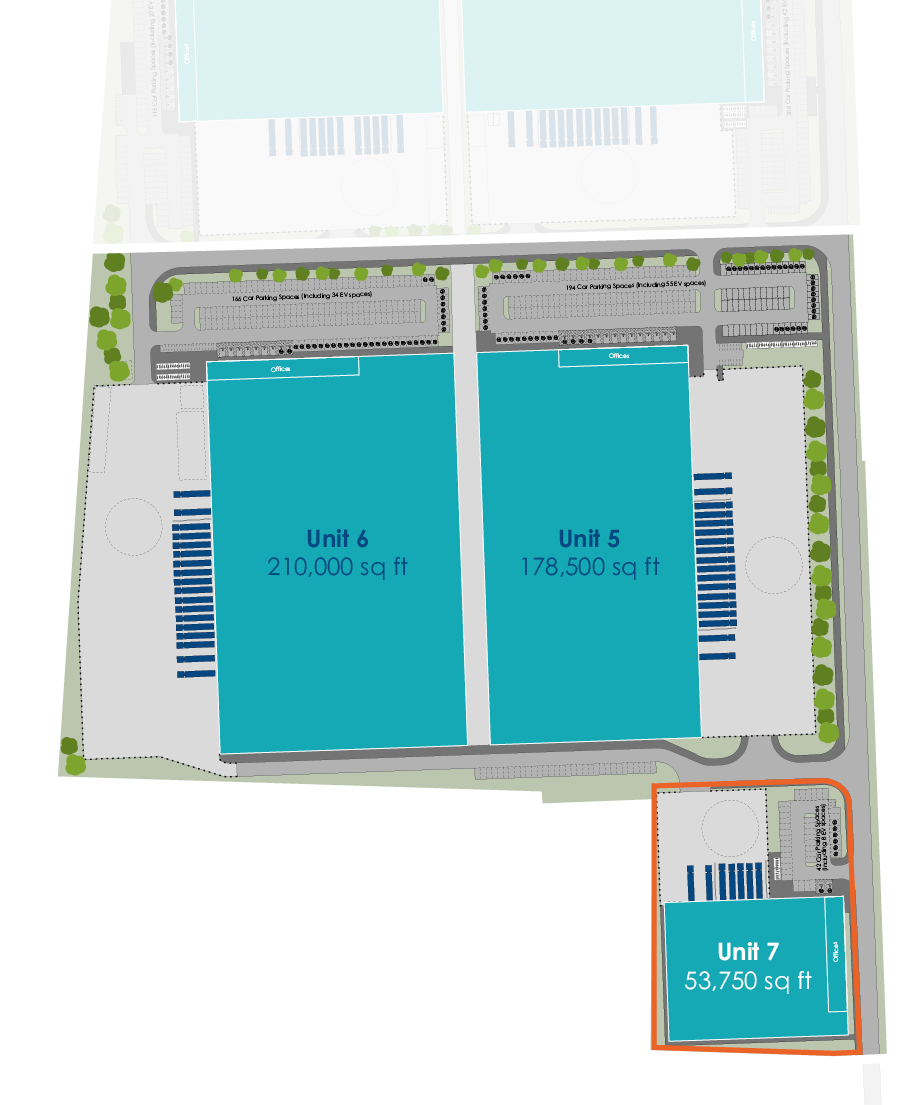
- Unit 5
- Unit 6
- Unit 7
Unit 5 178,500 sq ft
Warehouse
170,000 sq ft
Office
8,500 sq ft
-

15M
Clear
height -

14
Dock
loading
doors -

4
Level
access
doors -

50M
Service
yard -

194
Car
parking
spaces -

55
Electric
charging
points
Unit 1 43,000 sq ft
Unit 2 53,750 sq ft
Unit 3 134,375 sq ft
Unit 4 118,250 sq ft
Unit 5 178,500 sq ft
Unit 6 210,000 sq ft
Unit 7 53,750 sq ft
Atlantic Park has been confirmed as a customs sub zone to support Liverpool’s new Freeport status
Learn moreContact
For more information, contact the agents

Jonathan Atherton
Jonathan Williams
A development by


